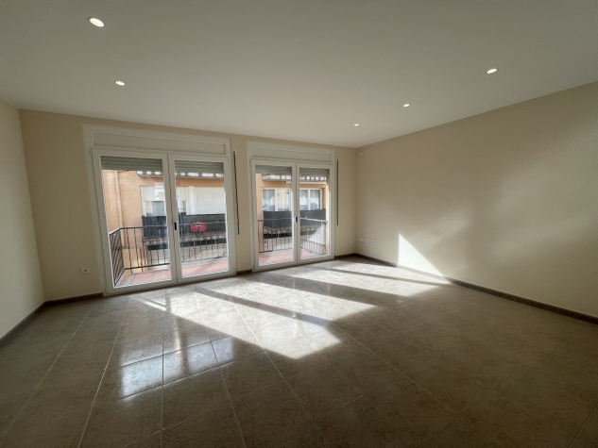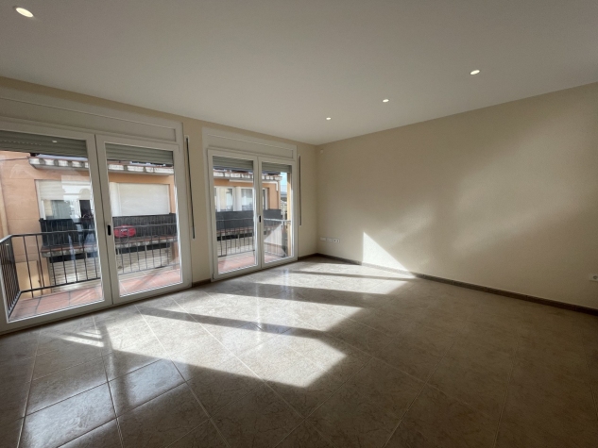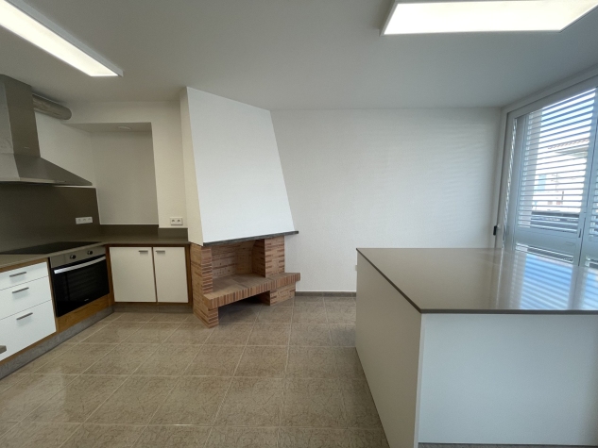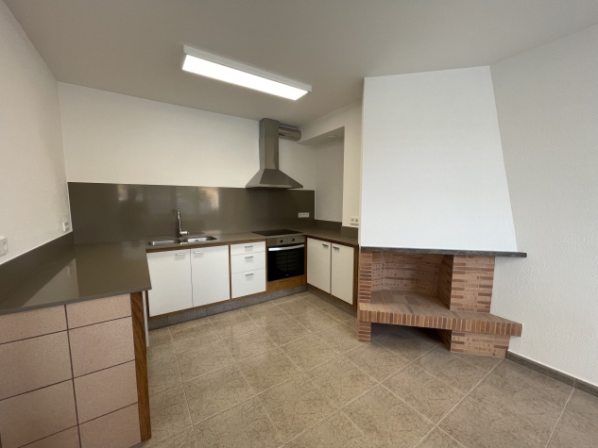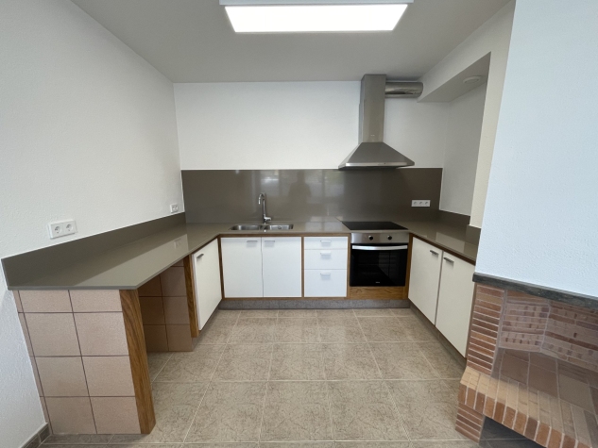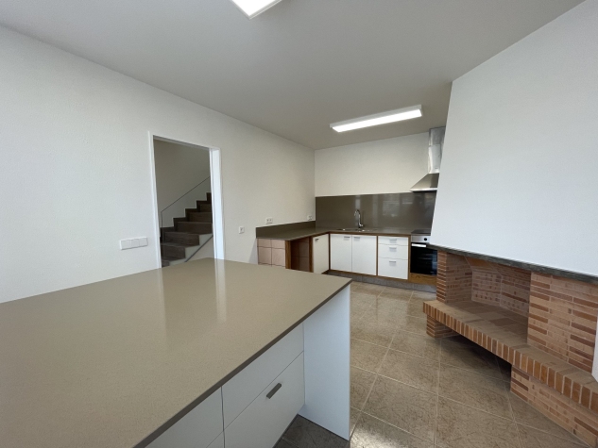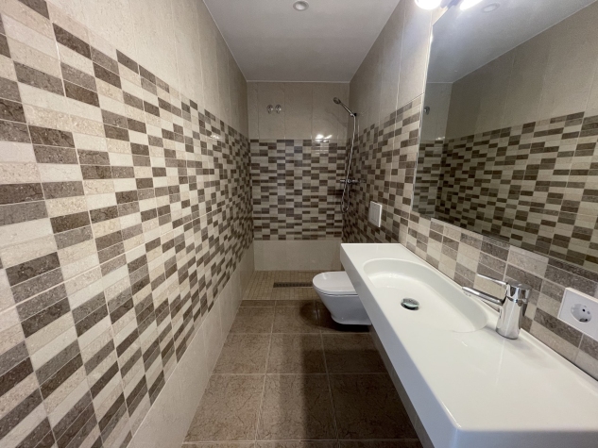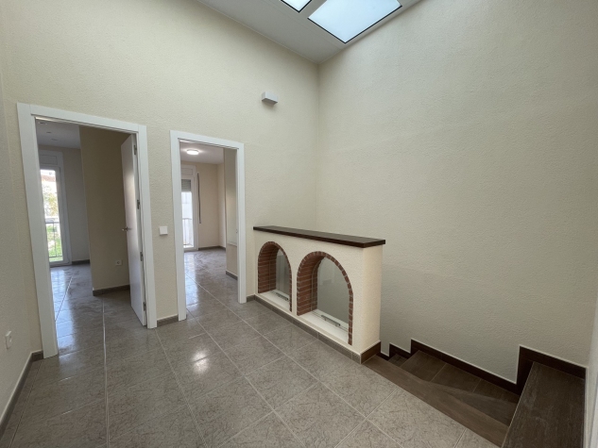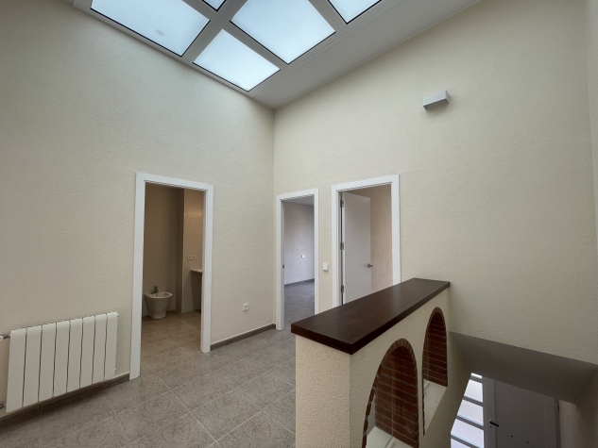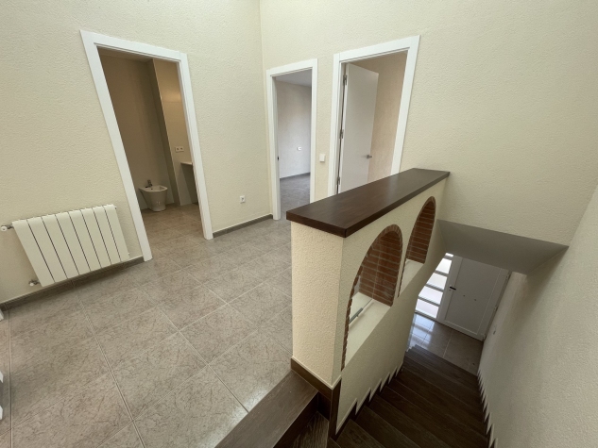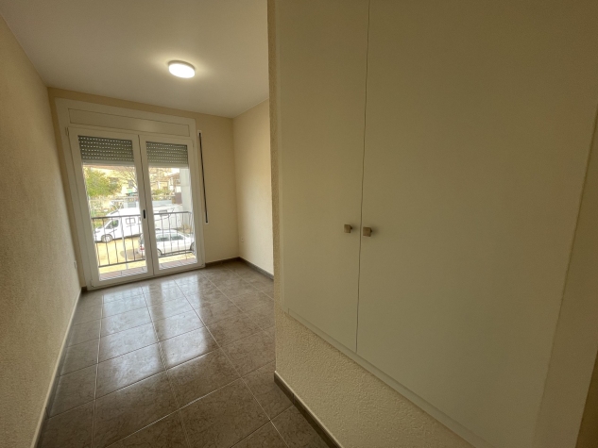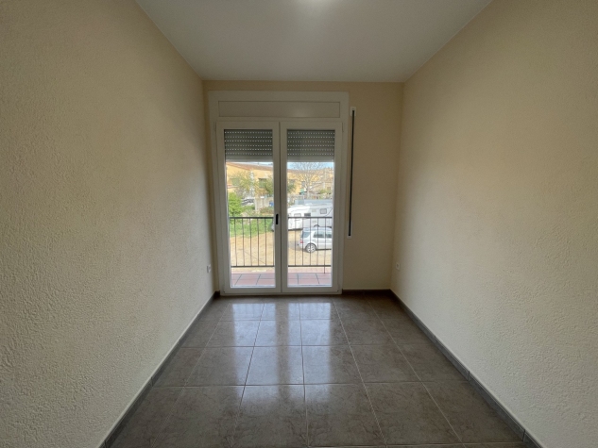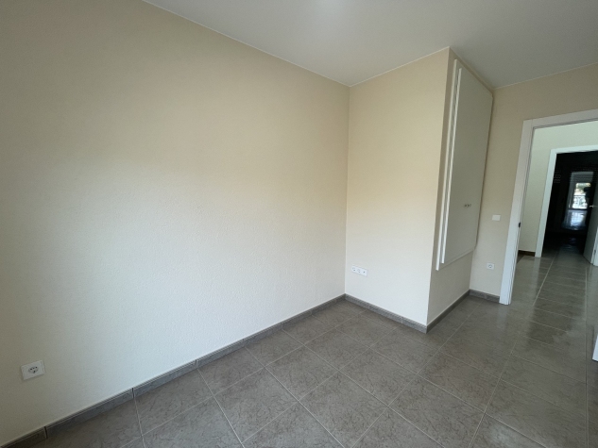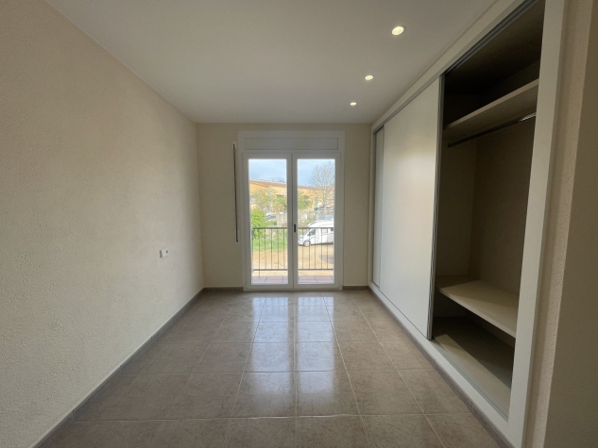

Gran via de Jaume I, 74 - 17001 Girona
972 902 200 - 664 278 788
info@agenthia.com
GIRONA - CASSA DE LA SELVA. Spectacular renovated house of 210 m2 in the town of Cassà de la Selva. It consists of 3 floors. On the ground floor, there is a hall, a wide and bright living-dining room with access to a balcony, a separate kitchen with a fireplace and a full bathroom. On the first floor, it consists of 4 bedrooms (2 doubles with wardrobes and 2 half) and another complete bathroom with a shower. Finally, in the basement, a large open-plan multipurpose space of 70 m2 with a fireplace that can also be used as a garage for 4 cars. The house has a terrace at the entrance. Stoneware floors, double-glazed aluminum exterior carpentry, heating and air conditioning using a highly efficient aerothermal system... House with lots of sun, in a residential area and with all services within reach (supermarkets, daycare, pharmacy... .). Do not hesitate to call us and make an appointment. REAL ESTATE SERVICES AGENCY. www.agenthia.com —facebook.com/agenthia
Property Id:
5038
Price:
1.350 € /month
Useful Surface:
210 m2
Rooms:
4
Toilets:
3
Parking:
Yes
Property type:
Casa Chalet
Comercialization:
Rent
Elevator:
No
Heating:
Yes
Storage:
Yes
