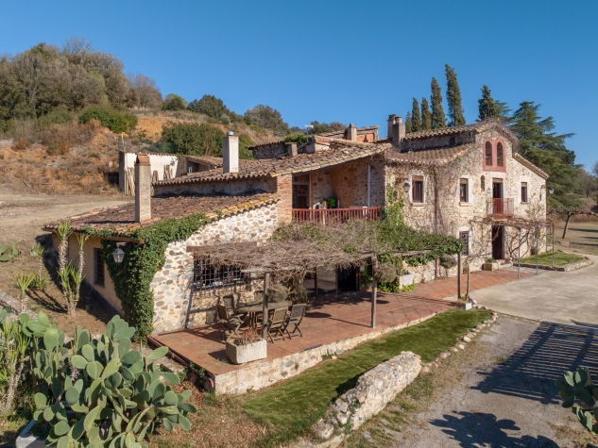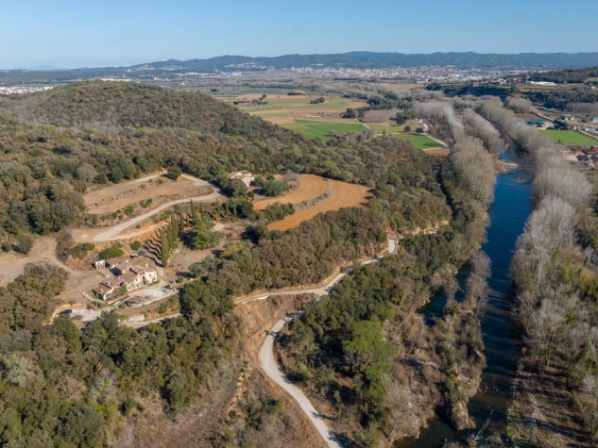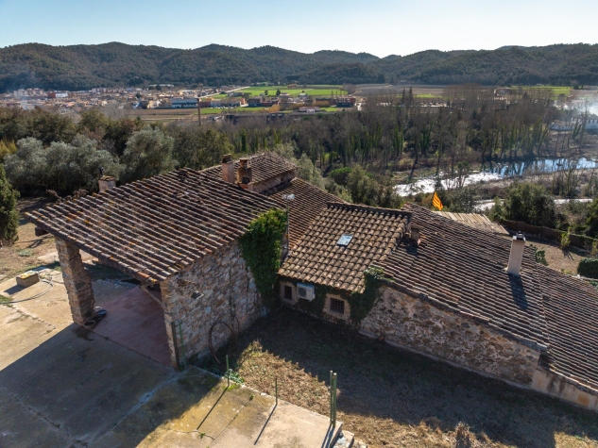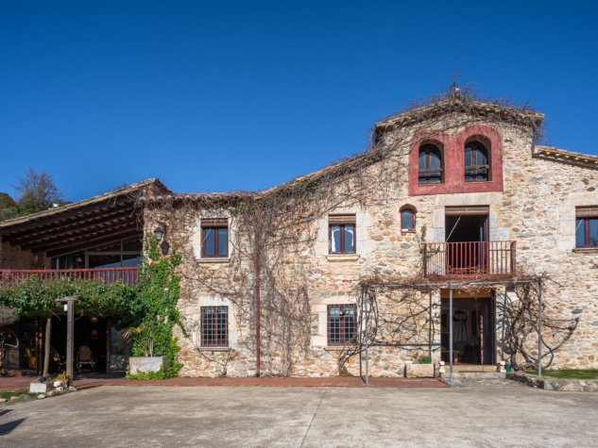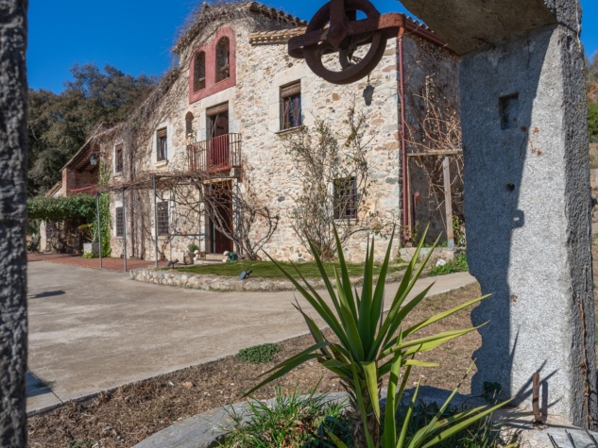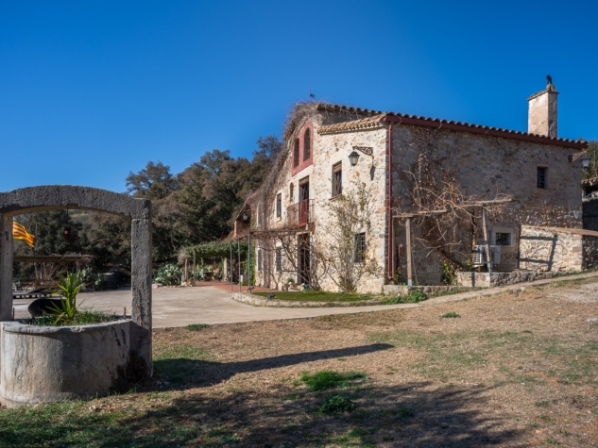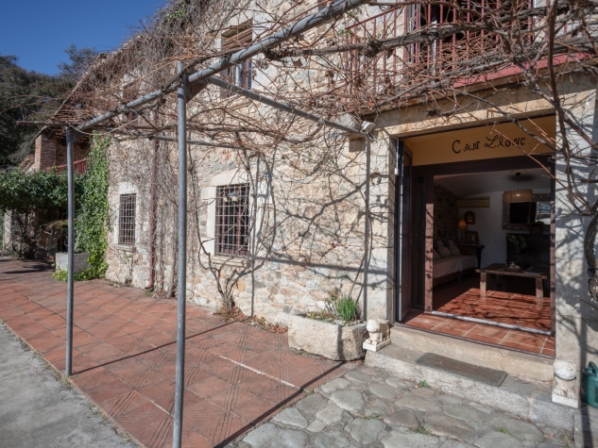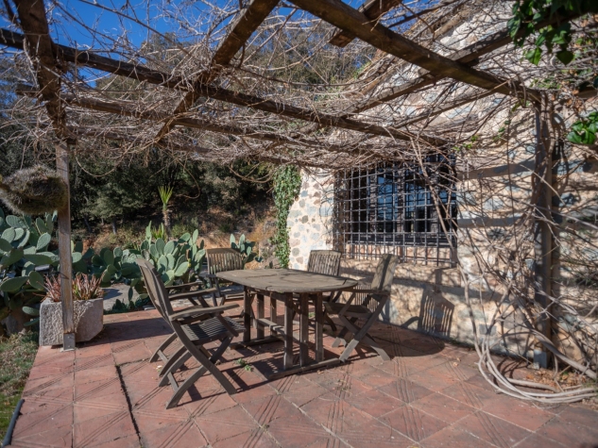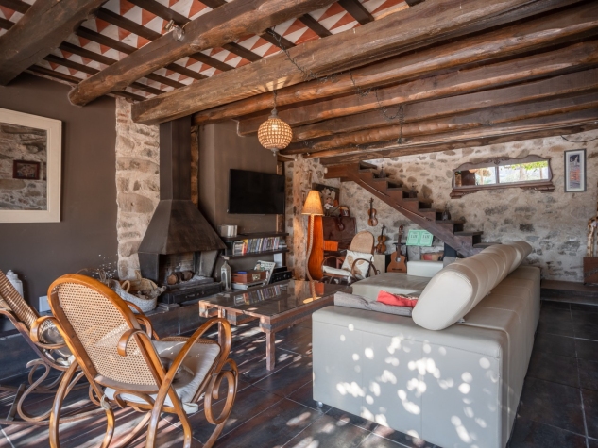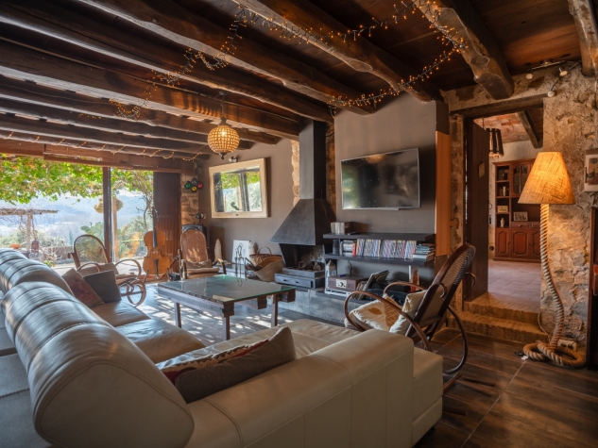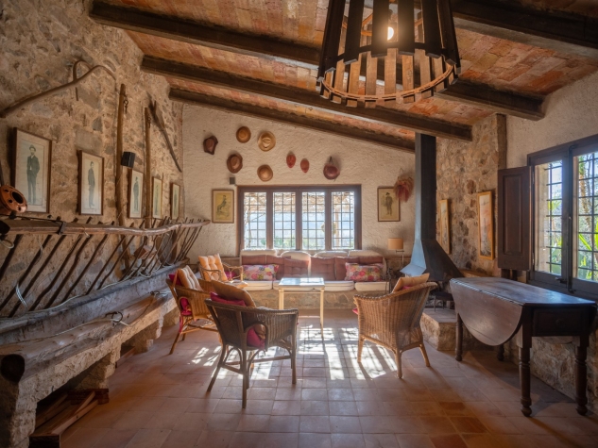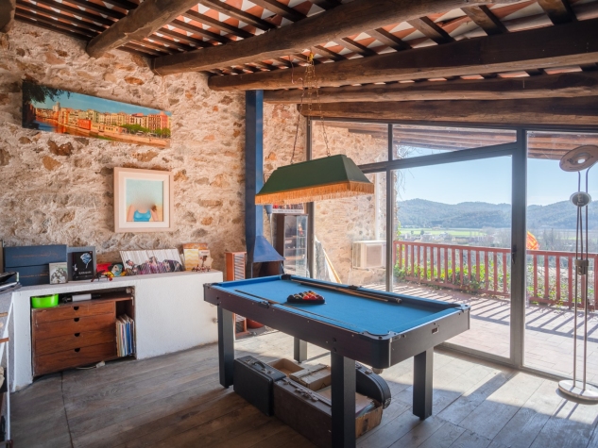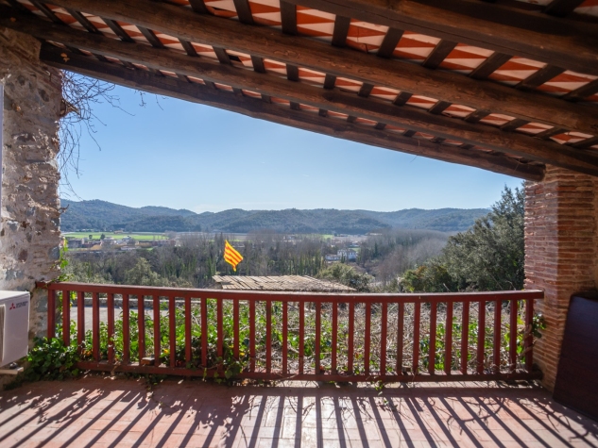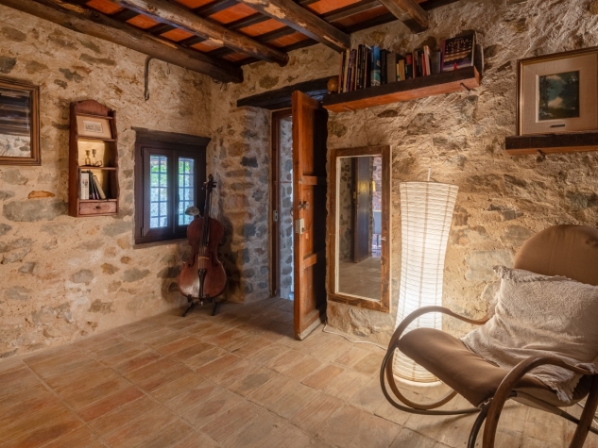

Gran via de Jaume I, 74 - 17001 Girona
972 902 200 - 664 278 788
info@agenthia.com
SANT GREGORI. Listed farmhouse from the 19th century. Located 3 km from the town centre and easily accessible with an entrance on each side of the estate. Facing south, with sun all day long. Wide and open views of the Bescanó plain and the Ter river. It has 364m2 of usable space and 28,000m2 of land. On the ground floor, there are 6 rooms: a large entrance hall, kitchen-dining room, dining room with small living room, office, spacious living room and a cellar. From the living room, a staircase leads to another room with a large terrace. On the upper floor, there is a large entrance hall with a balcony that leads to 3 bedrooms: a suite with a living room, dressing room and bathroom, 2 double bedrooms, another bathroom and an original wooden staircase leading to the attic on the second floor. In this entrance hall, there is also a door providing access to the rear of the house where there is a porch and a 30m2 stone house used as a tool shed, storage room, etc... Mains electricity, well water, 6 fireplaces, PVC closures and double glazing. Very quiet and privileged environment, ready-to-move-in property. 10km from Girona and 6km from the AP7 motorway. Do not hesitate to call us and arrange a viewing. AGENTHIA REAL ESTATE SERVICES. www.agenthia.com — facebook.com/agenthia
Property Id:
4966
Price:
985.000 €
Useful Surface:
400 m2
Rooms:
5
Toilets:
2
Property type:
Casa Rústica
Comercialization:
Sale
Elevator:
No
Storage:
Yes
Garden:
Yes
